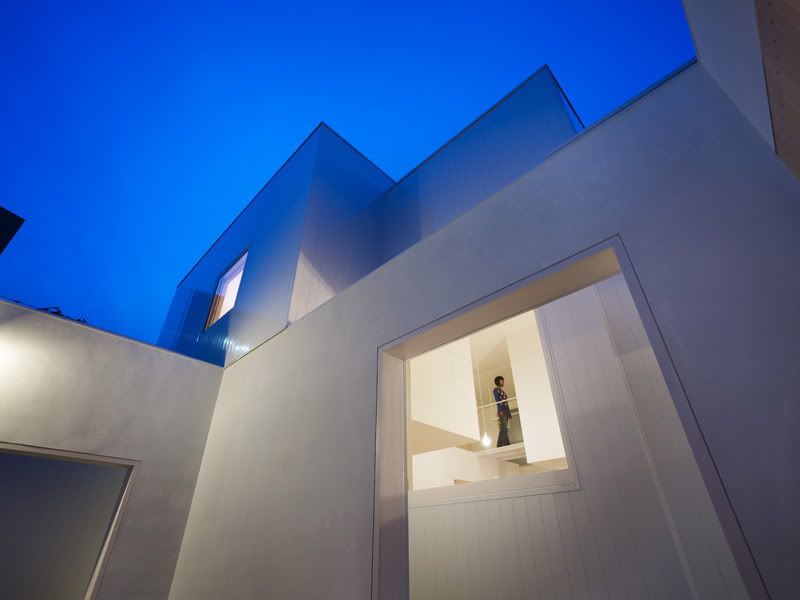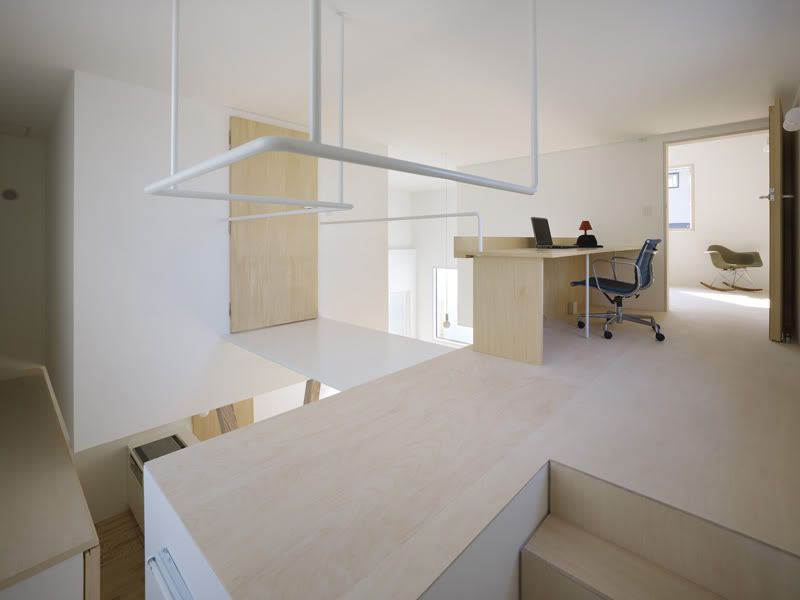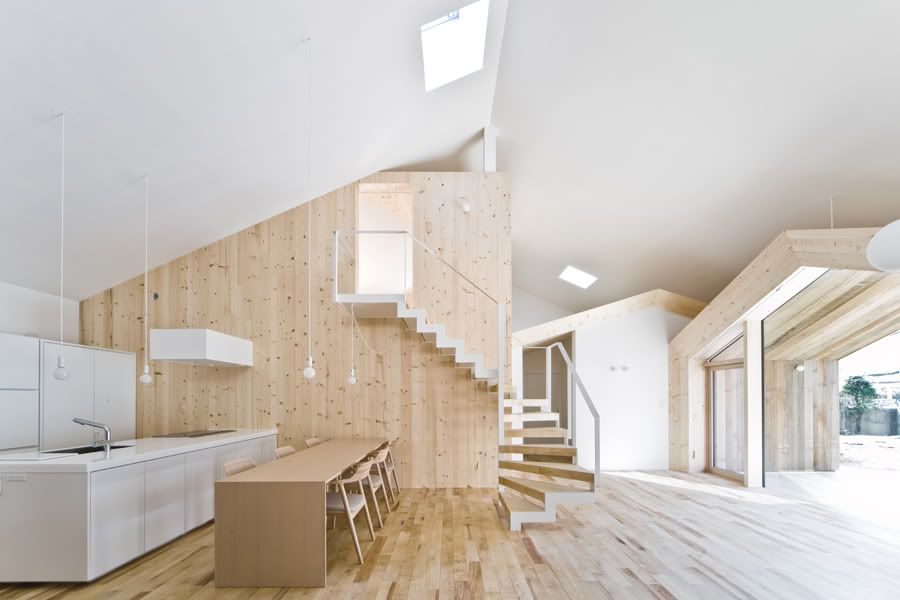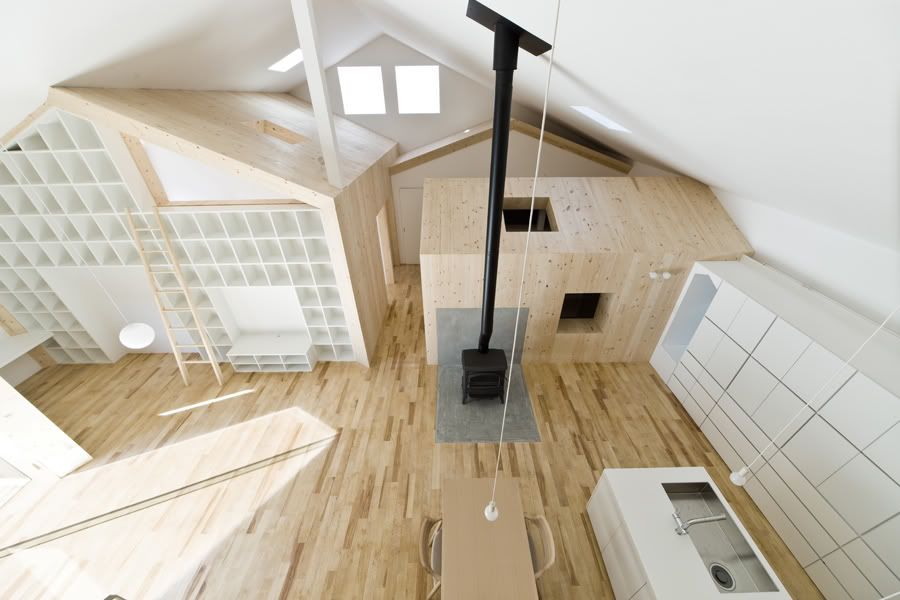

House I


House K
Two houses designed by two Japanese Architects, Yoshichika Takagi and Sekkei-Sha.
House I is a single family home made up of open and enclosed rooms. The space is presented with a complex structure that gives the feeling of extensive space.
For House K, the client wanted an outdoor like environment indoors, without sacrificing habitability and comfort. This led to the idea of making house shaped indoor rooms emulating a village like view.
Yoshichika Takagi & Sekkei-Sha's Website.
+
22.3.11
Subscribe to:
Post Comments (Atom)




0 comments:
Post a Comment